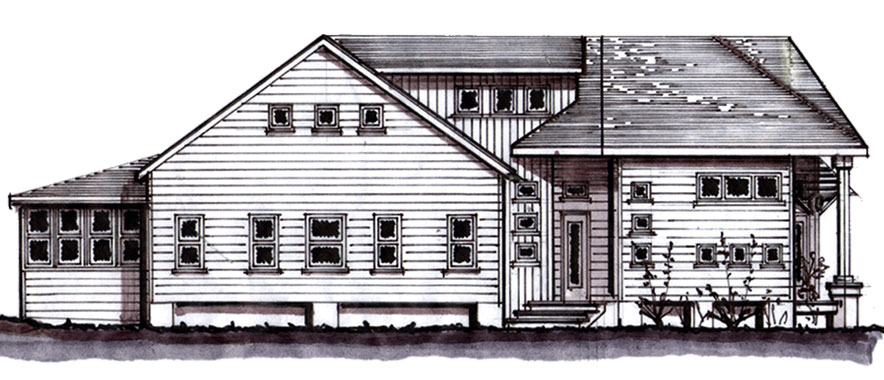
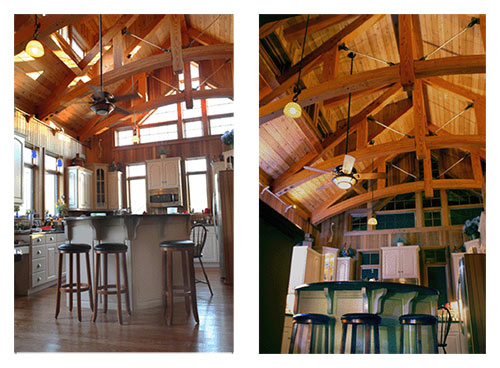
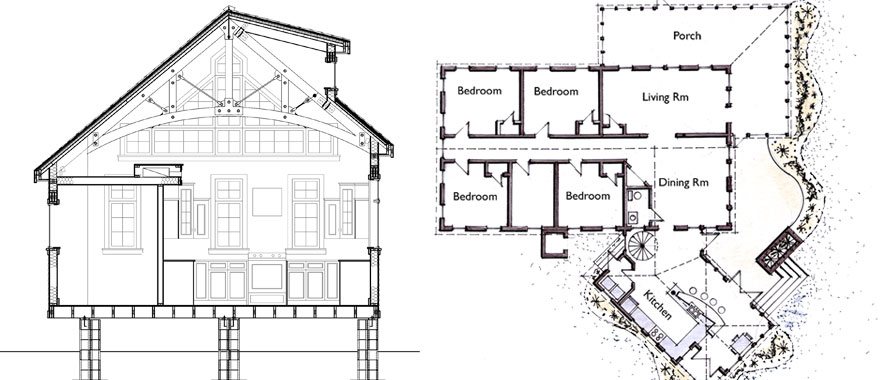
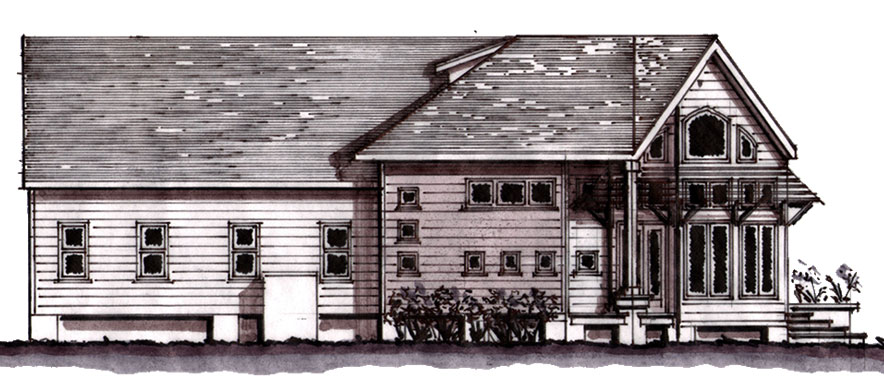
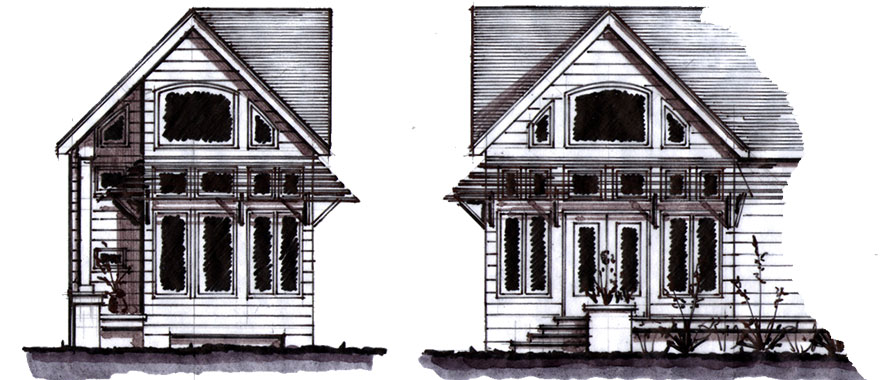

This project includes a remodel of an existing residence and a 600 s.f. kitchen addition. The kitchen addition connects the dining and living spaces with an open plan and allows views to the bay. The kitchen also includes a large exposed truss and upper dormer. The dormer provides convectional air circulation by allowing cool air to enter at the floor level and hot air to exit the dormer windows. Deep overhangs and sun screening devices were developed to shade windows from the summer sun while allowing natural ventilation and views from large operable windows. The deep overhangs also allow the windows to remain open during brief summer showers.