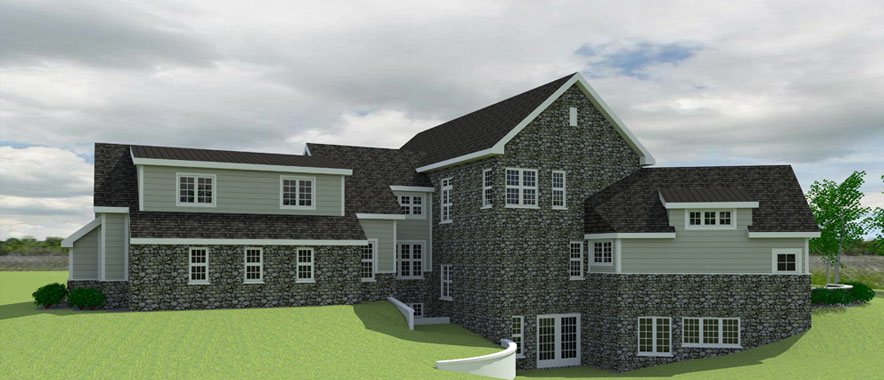
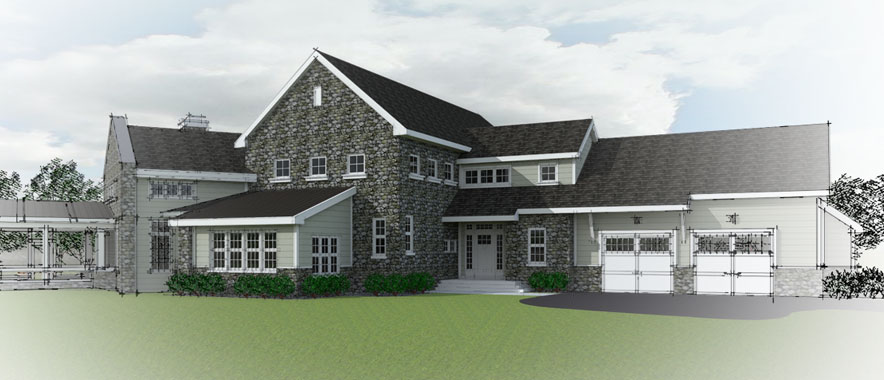
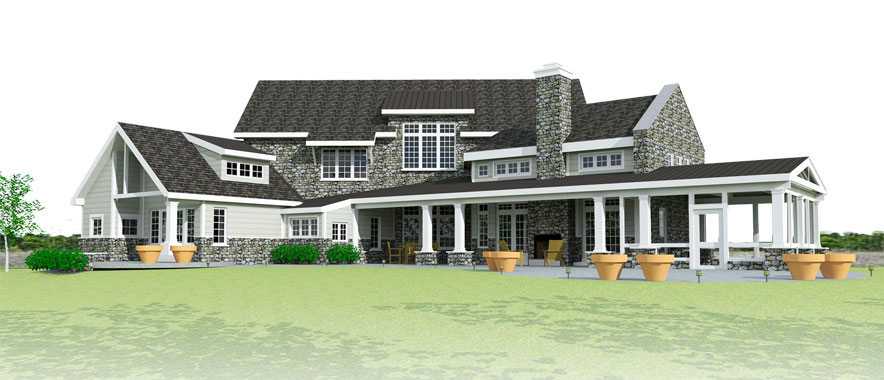
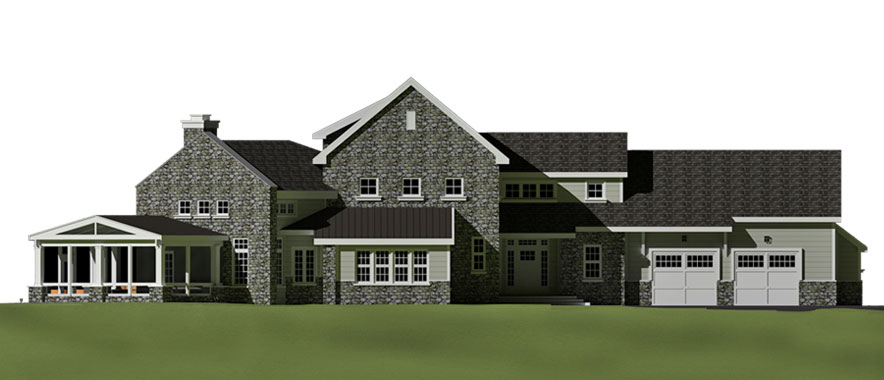
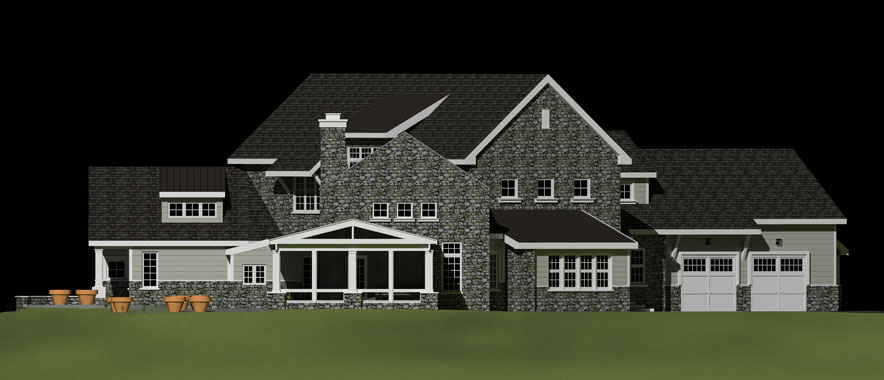
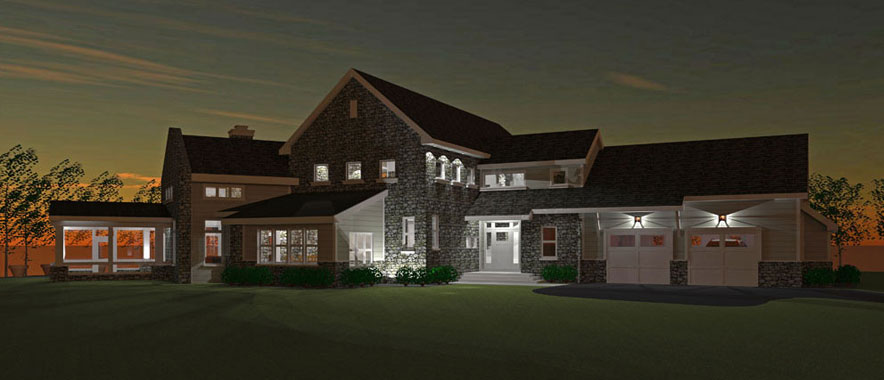
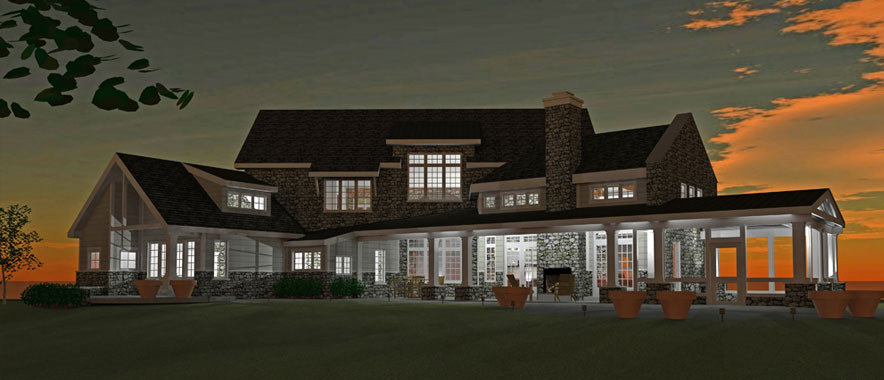
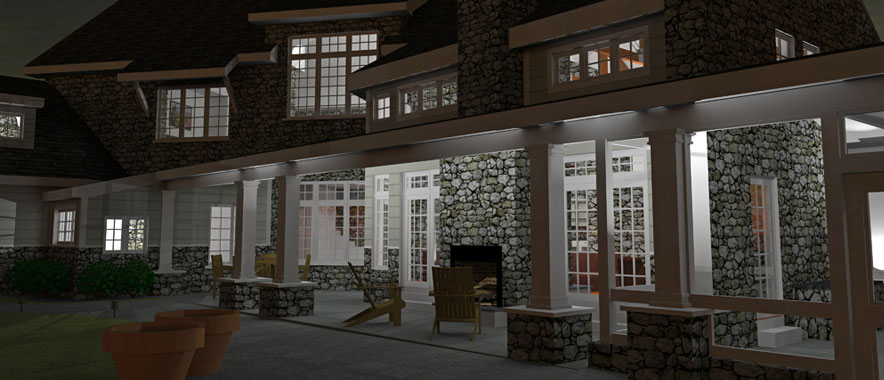
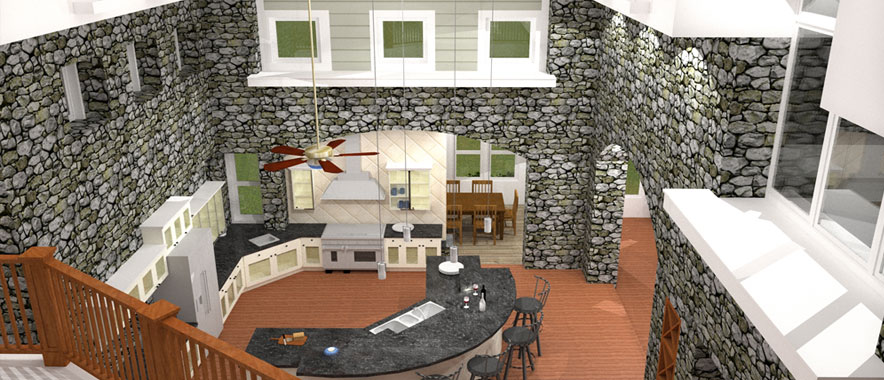
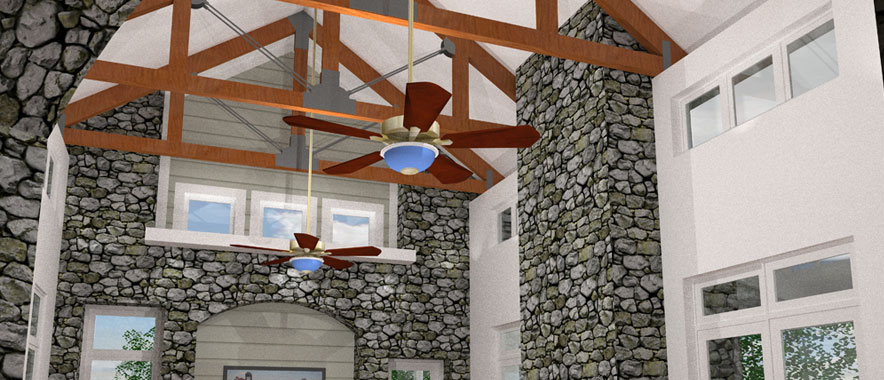

This moderately-sized home is tailored to fit a growing family. The design integrates with the environmental features of the site, to take advantage of the views with large overhangs and porches to shade the main house components from the late evening sun. Spaces include an open-plan, great room with vaulted ceilings, a study, and a two store chef’s kitchen located in the center of the house. The master suite is located in a separate volume towards the private end of the lot looking at an existing horse farm.