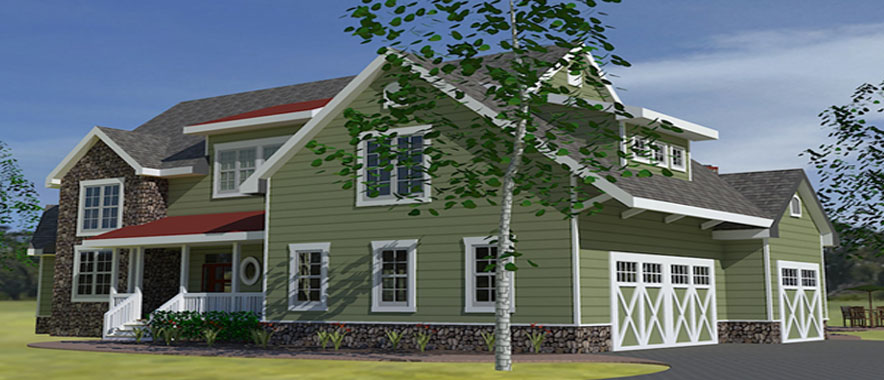
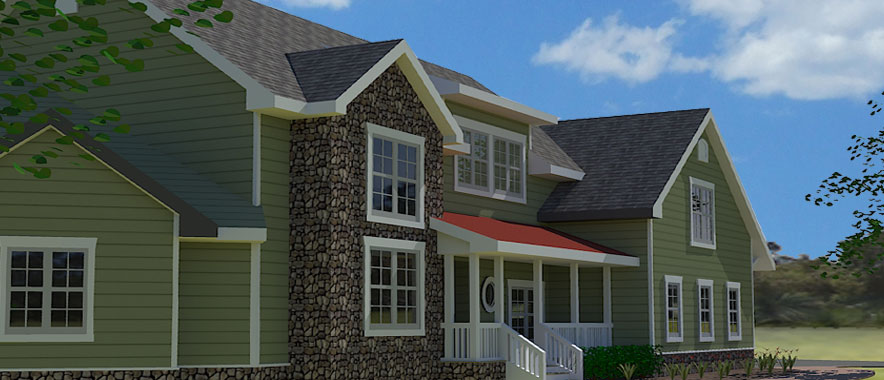
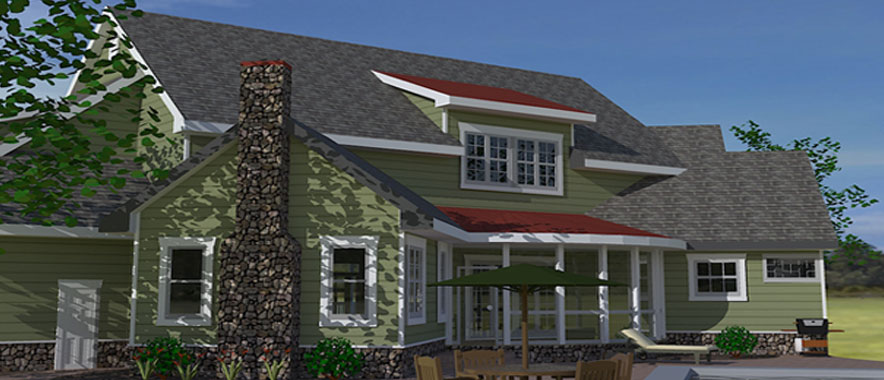
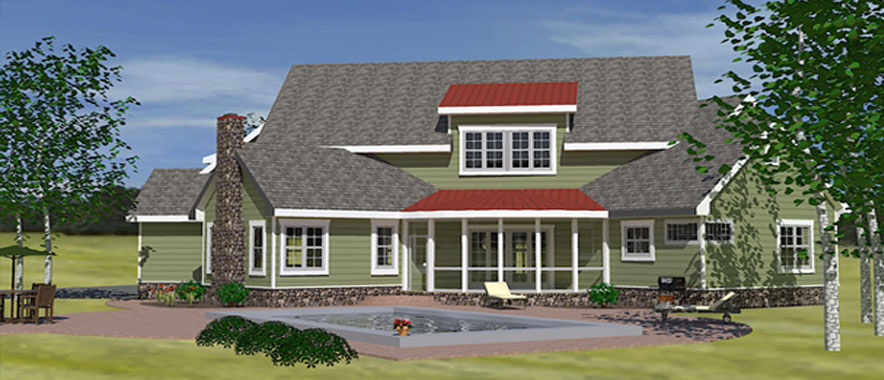
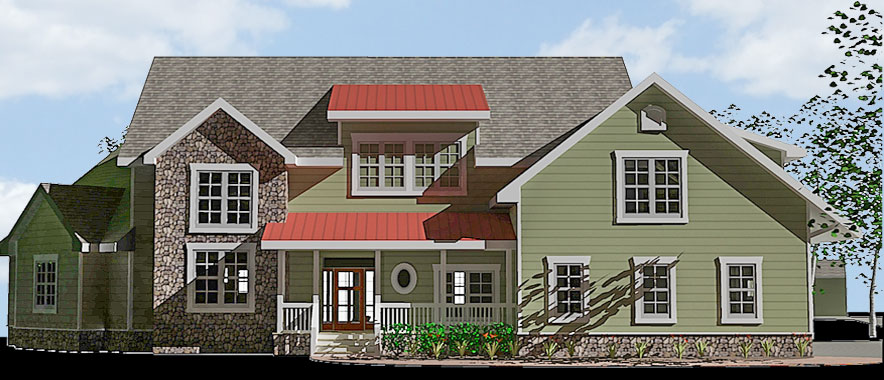
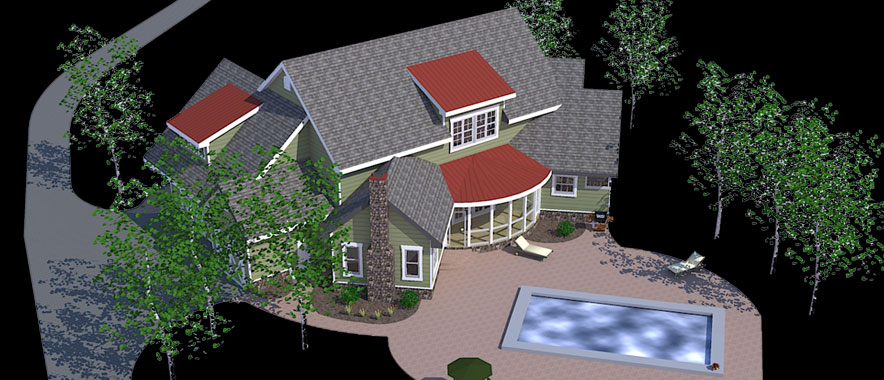
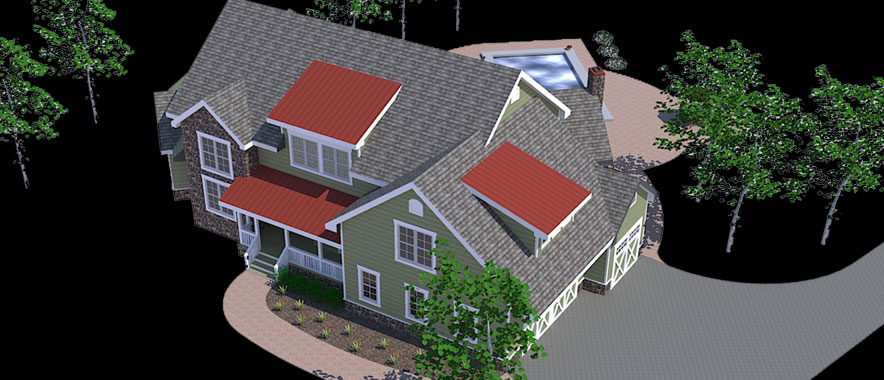
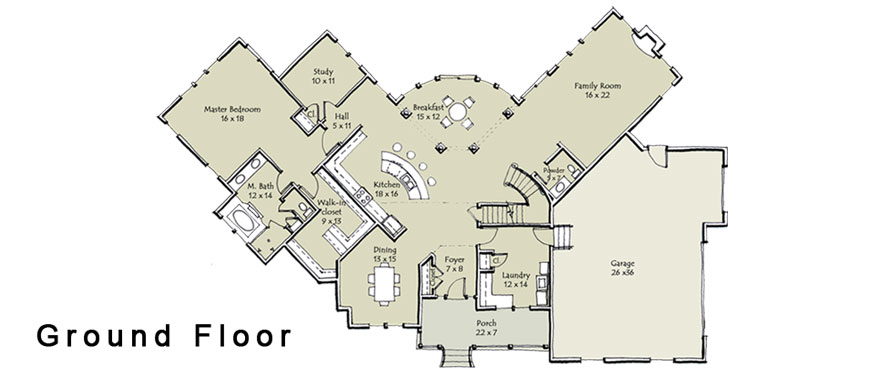
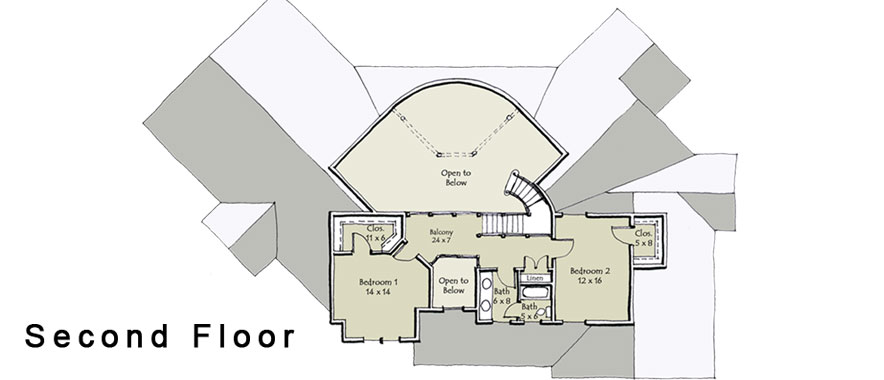

This 4,145 s.f. house is situated on a 2.75 acre lot located in Seaford Delaware. The design incorporates an open plan with views from the front entry through the rear of the house with an open second floor balcony and curved stairway located just beyond the entry foyer. A living space and master bedroom suite are each located on the first floor along opposite 45 degree axis extending from the back of the house allowing views to an outdoor space formed by the building geometry.