CORPORATE HEADQUARTERS
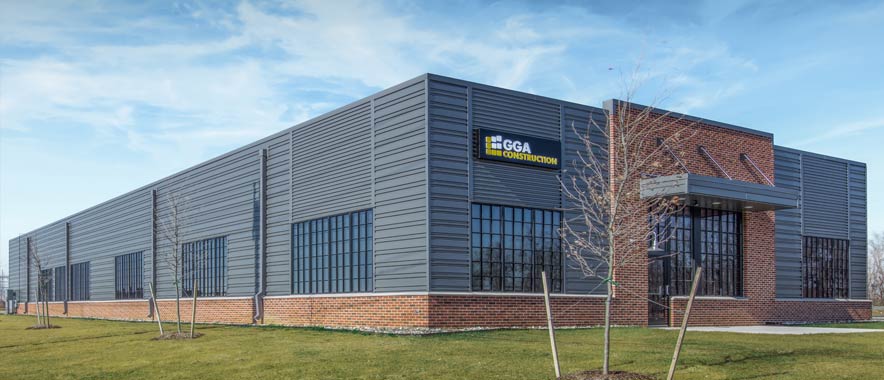
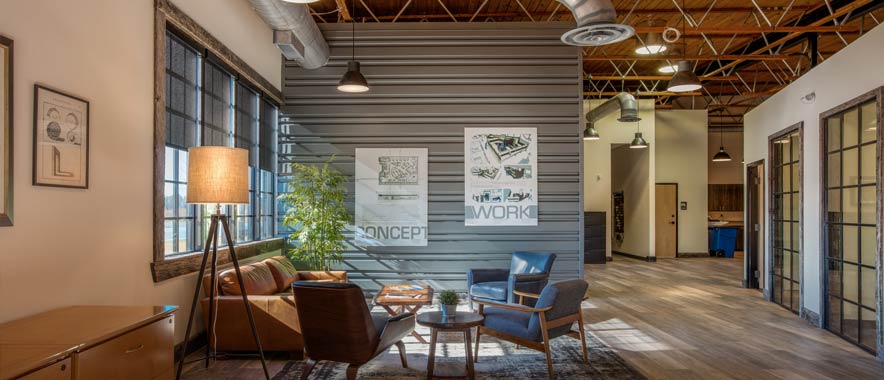
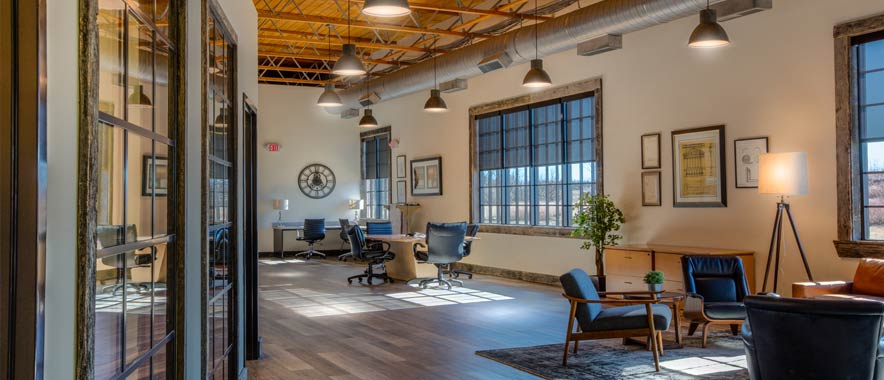
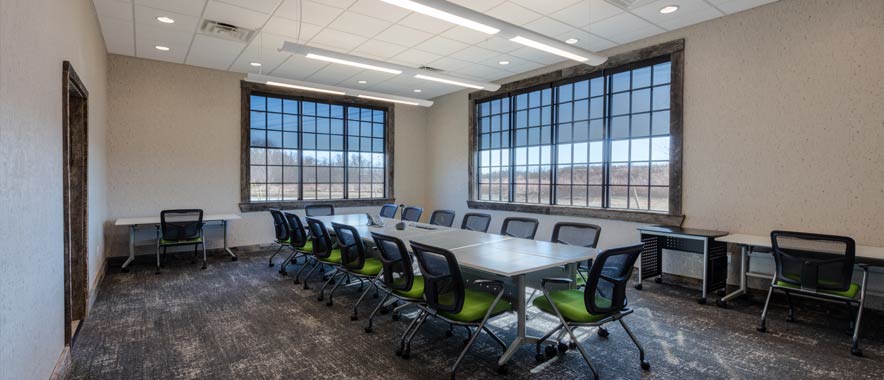
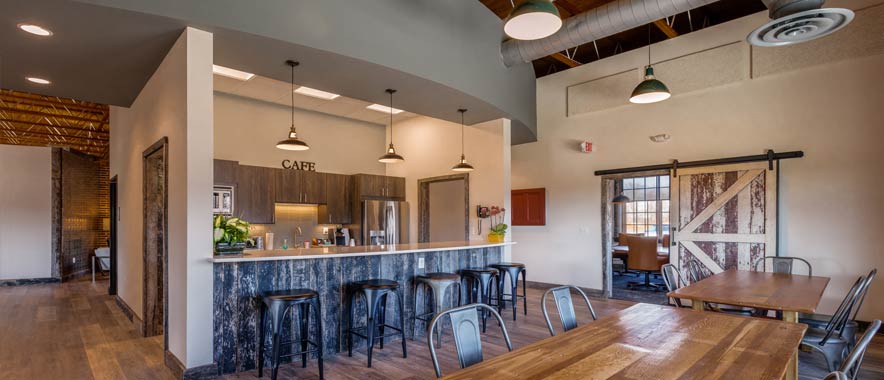
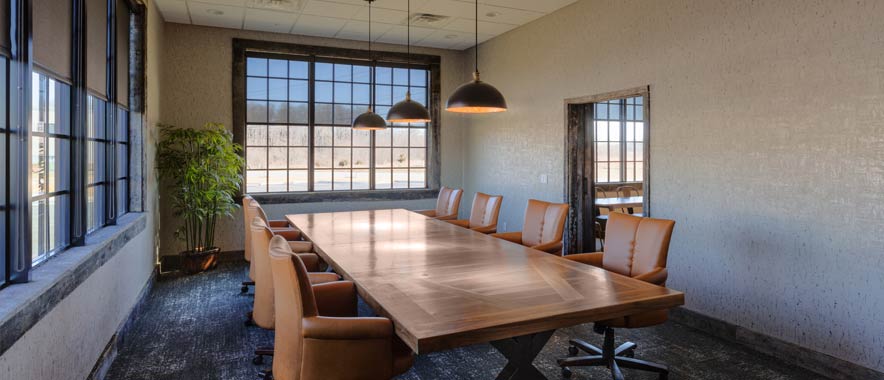
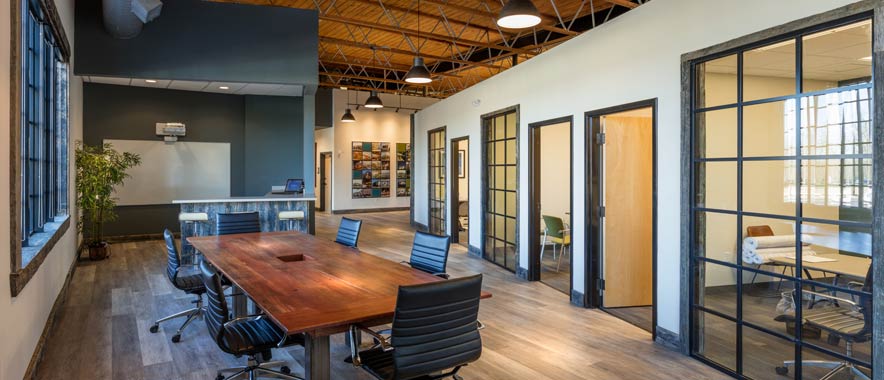
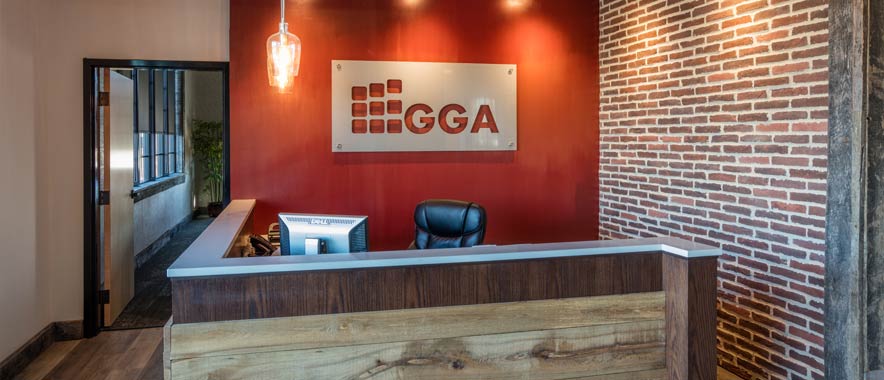
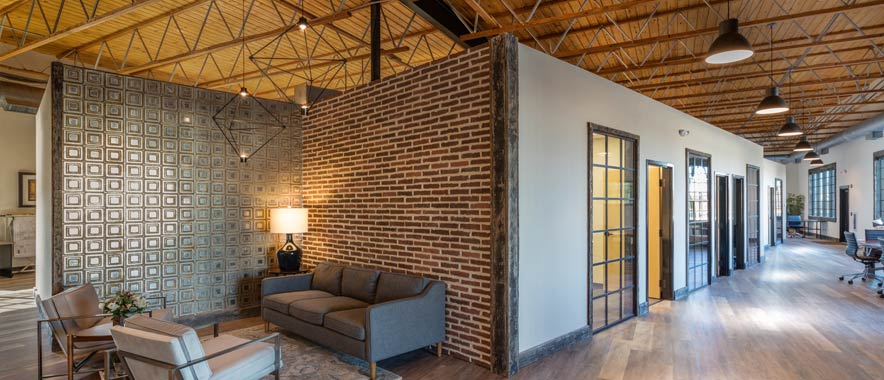
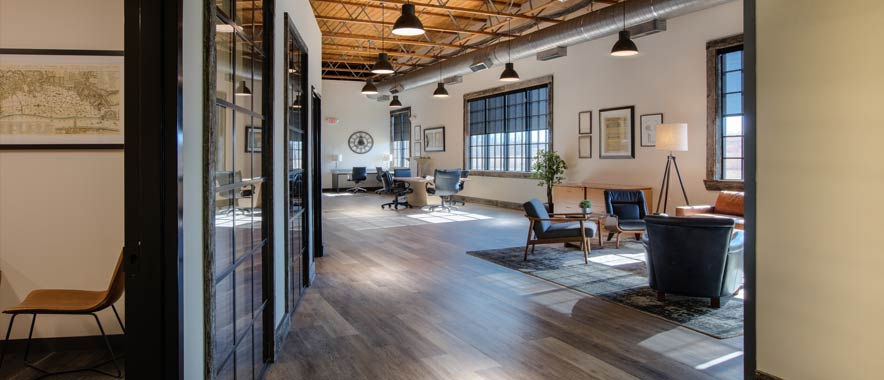

The GGA Office Project was a one story 10,000 sf building designed for a successful and growing construction company. We used a classic combination of brick, metal siding textures and large windows for the exterior skin. The client wanted to create a natural, light filled work environment that would provide a more productive and enjoyable space for staff and clients. Throughout the building, all wood roof decking and joists are exposed and stained while the trimwork is highly textured reclaimed wood. The layout is an open concept plan with conferencing/ break areas are located near the main entrance and individual offices down the center surrounded by circulation along the perimeter of the building. The circulation areas are filled with natural light from large windows and are oversized to function as additional conferencing spaces and open office work areas.