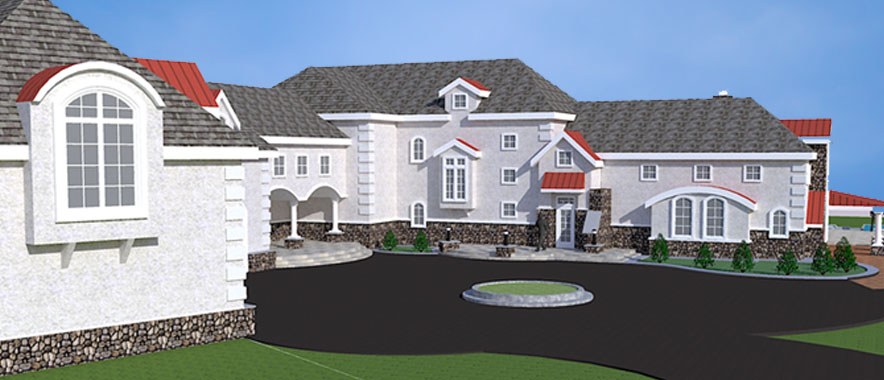
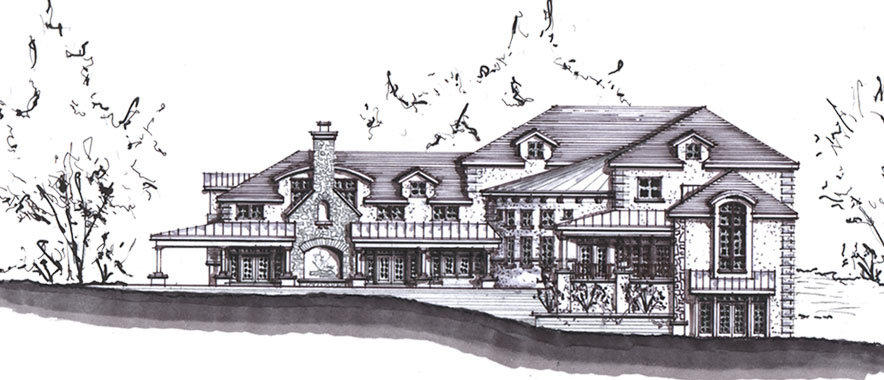
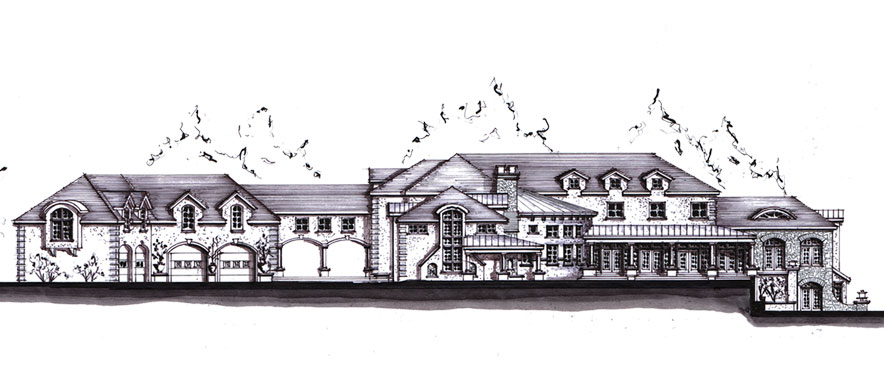
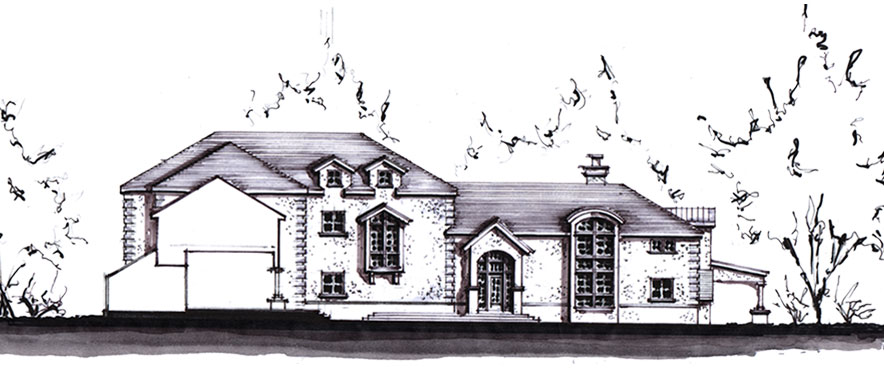
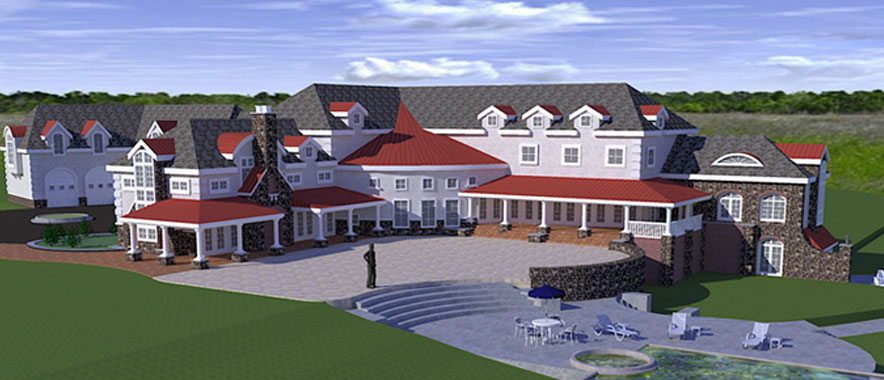
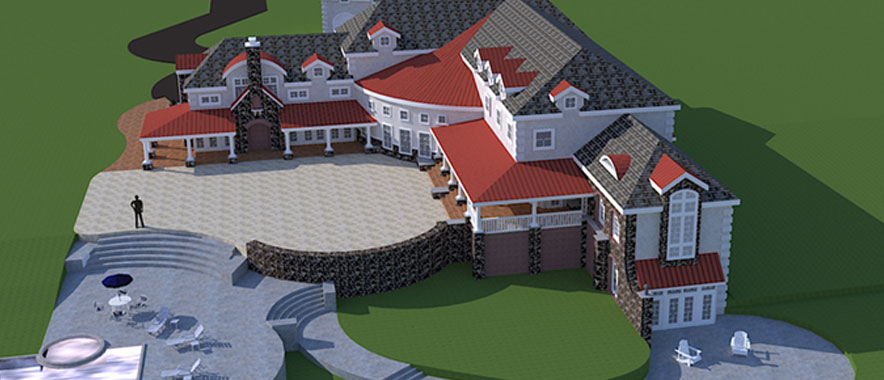
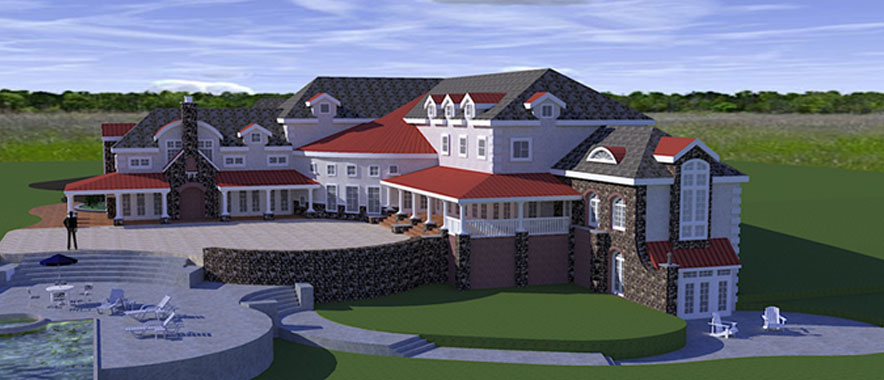
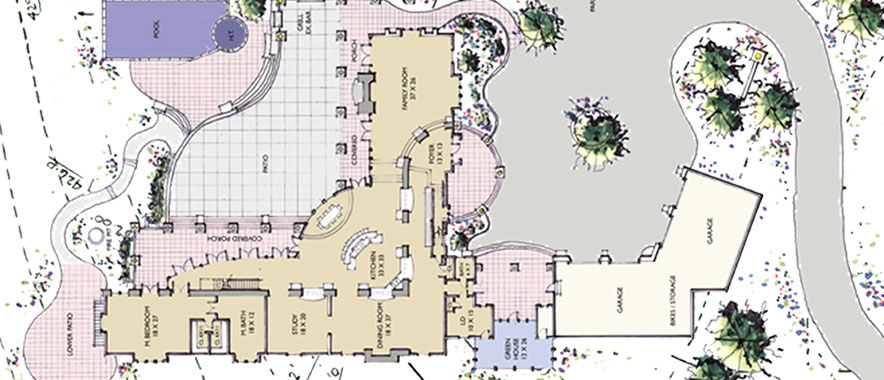

This 9,000 s.f dwelling is based on an L shaped plan and includes a four car garage. The kitchen is centrally located and provides views to the dining room, family room exterior porches and pool. The upper floor contains four bedrooms, a study and a balcony that overlooks the common spaces below. A two-story interior stone wall is located along the perimeter of the balcony and defines the common areas from the private living spaces.