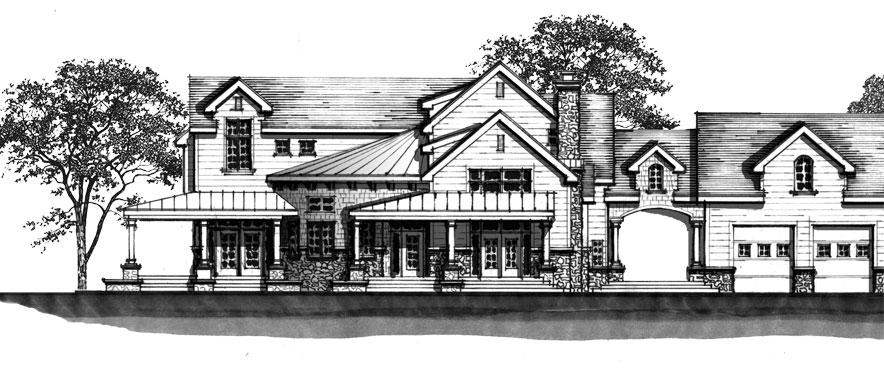
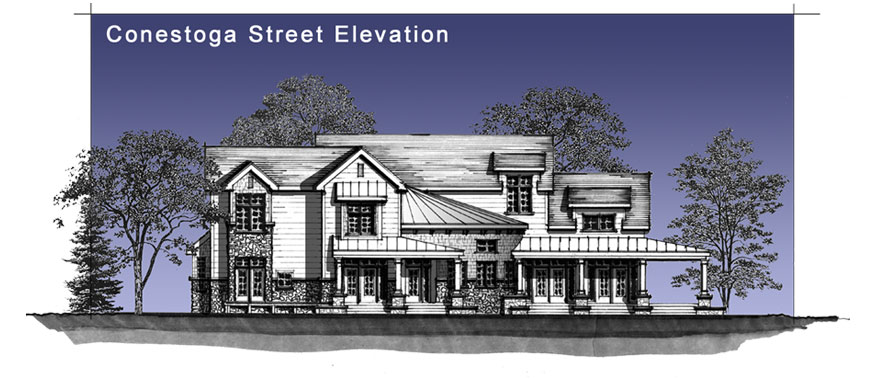
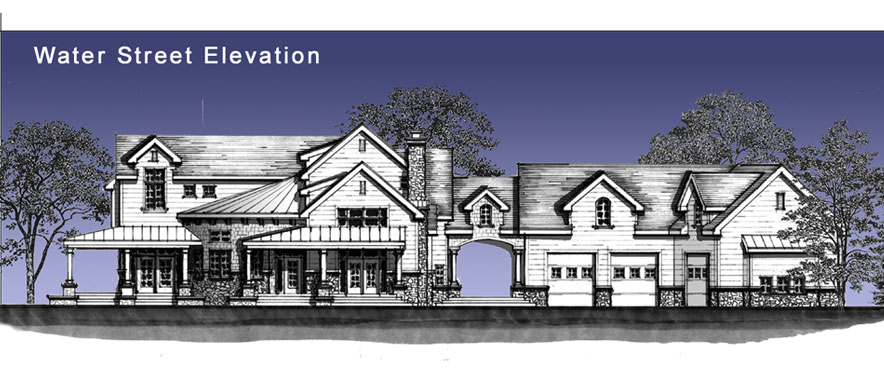
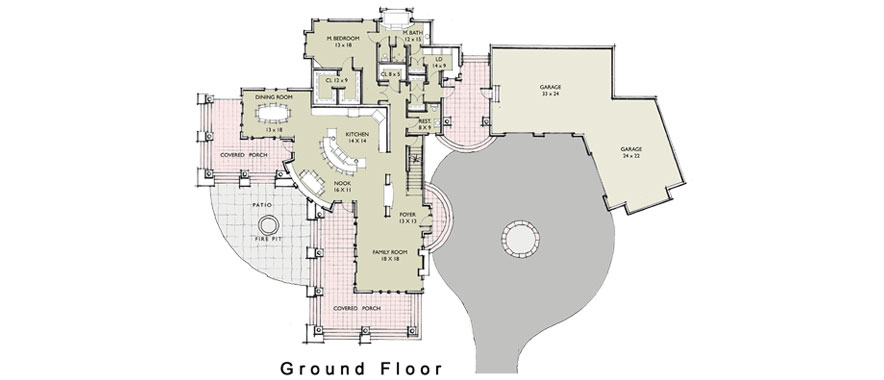
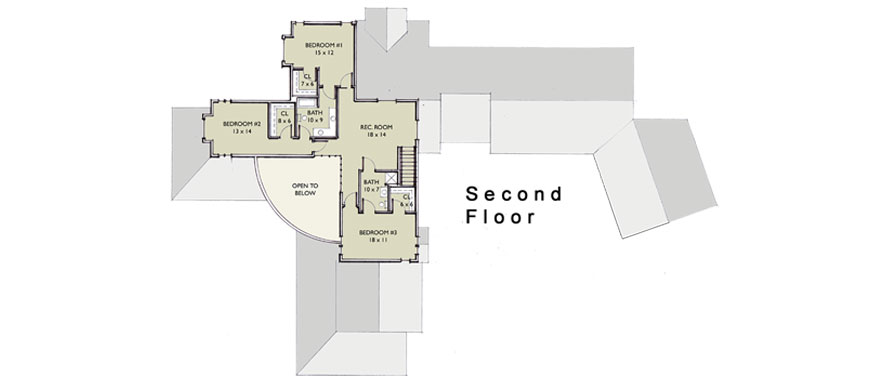

This 4,000 s.f. dwelling is located on a waterfront site and is designed to take advantage of views of the Charlestown River. The dwelling has a centrally located kitchen with site lines to the river and all public living areas. The first floor is elevated to improve visibility and contains covered veranda from the dining room, family room and kitchen/eating area. These verandas connect to a lower patio area that has a fire pit.