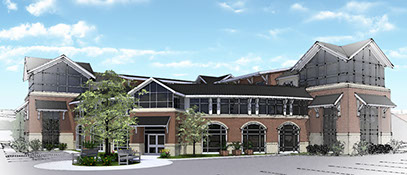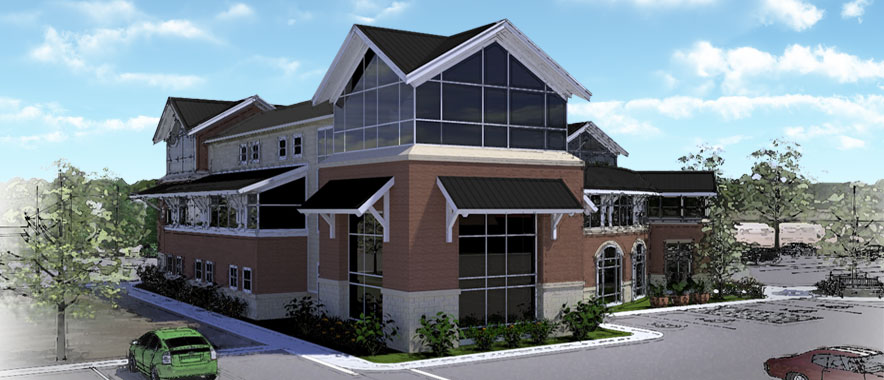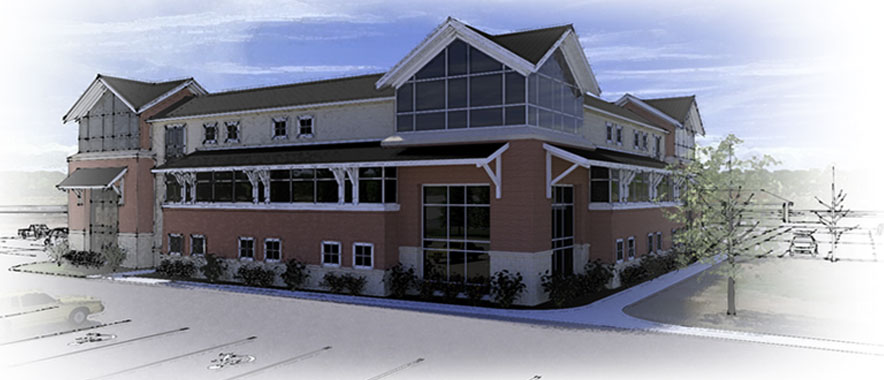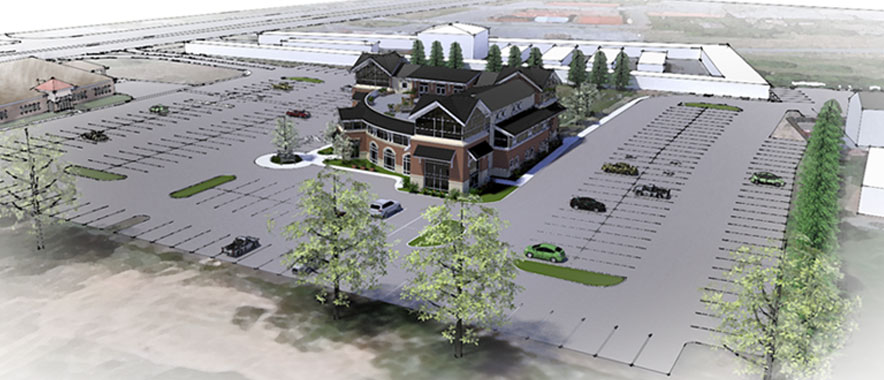MEDICAL OFFICE CENTER







A 25,000 s.f. design study for a new medical office complex located in Lewes Library The building is designed to project a civic presence in keeping with its public nature. Stacked material changes identify each story of the building and break down the massing while deep overhangs shade expansive glazed areas. The front face of the building is distinguished by a curving facade that addresses a small entry plaza.