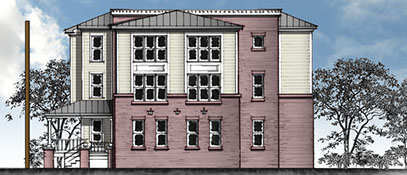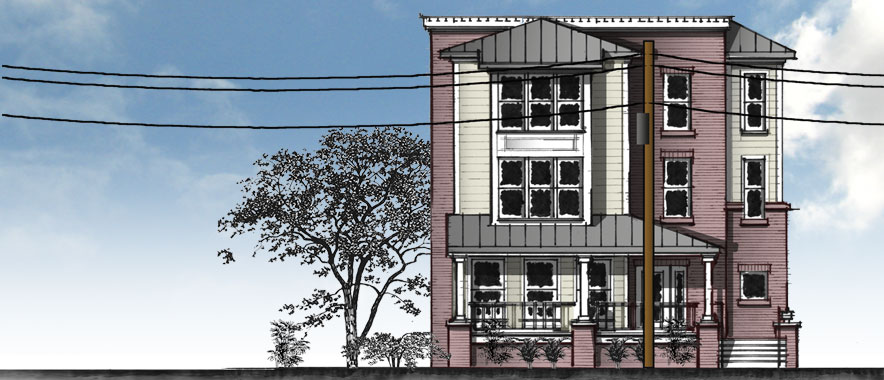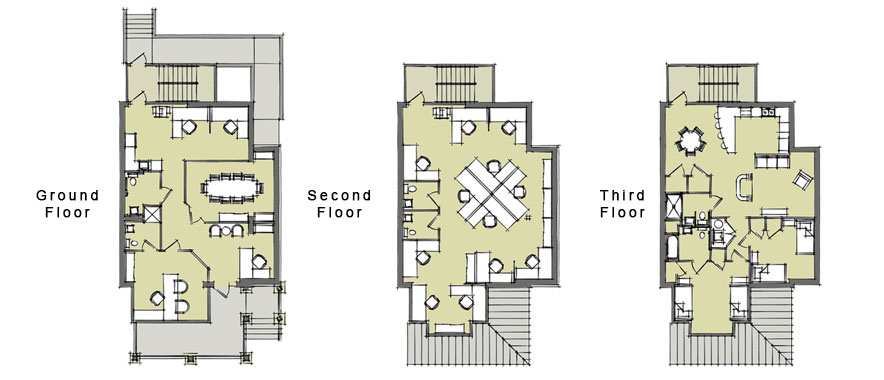DESIGN OFFICES




The Paragon Design Building occupies an extremely tight semi-urban site in Newark, DE. The 4120 sf building replaces an aging converted house, providing office space on the lower two stories and a two-bedroom rental apartment on the top floor. Despite its compact size, the building elevations are highly articulated with projecting bays and varying roof forms. Brick, clapboard siding, and metal roofing harmonize with the neighborhood materials palette, and the building addresses its small street front with a low, welcoming porch.