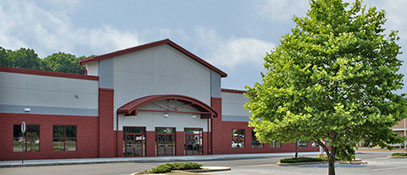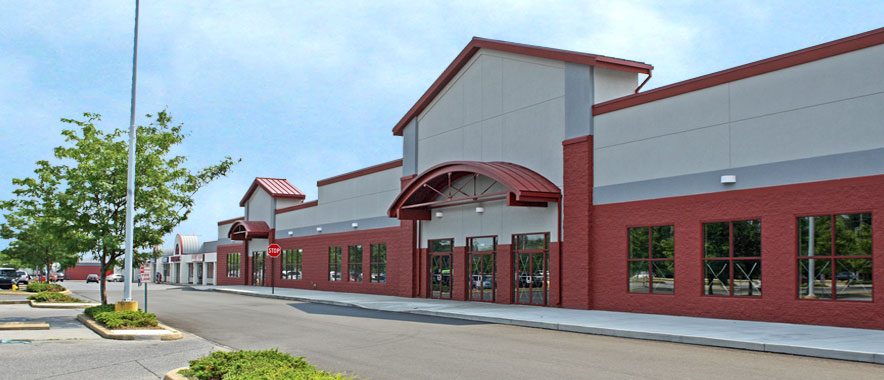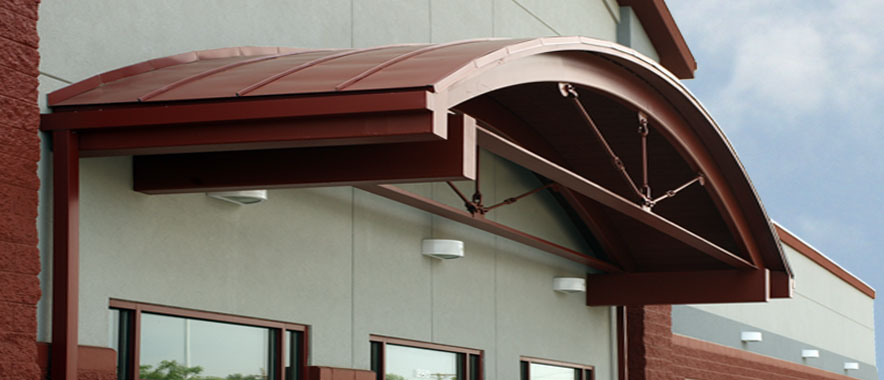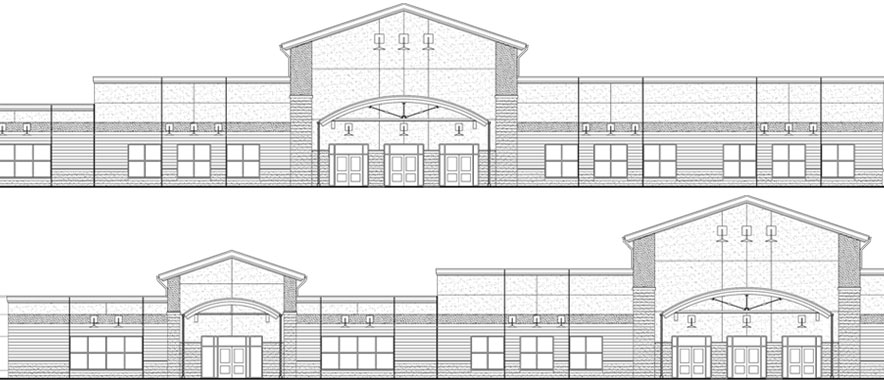SHOPPING CENTER





This project included a 48,960 s.f. addition to the existing Pencader shopping center. The addition adds two tenant spaces intended for retail use. The facade incorporates materials detailed in the existing center while providing a new aesthetic for the center. Cantilevered roofs with exposed trusses are centered over the entrances of each tenant space.