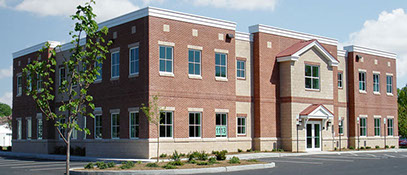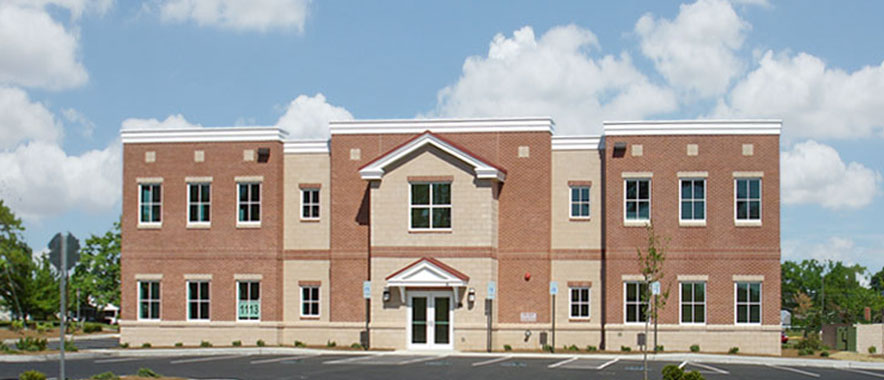CORPORATE CENTER




This 13,000 s.f. medical office building is designed to fit on a small building site in the City of Dover. The client will occupy the first floor with an OB/GYN professional practice and allow space on the second floor for one or two additional tenants. The building proportions and use of masonry materials reflect elements of the historical buildings located throughout the City. The scale of the building provides a strong presence while corresponding to the context of the surrounding community.