Country club
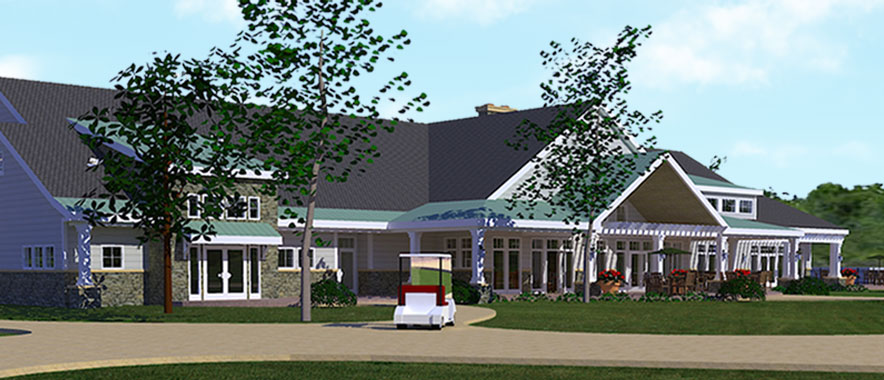
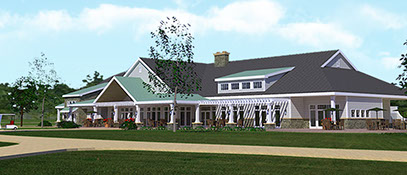
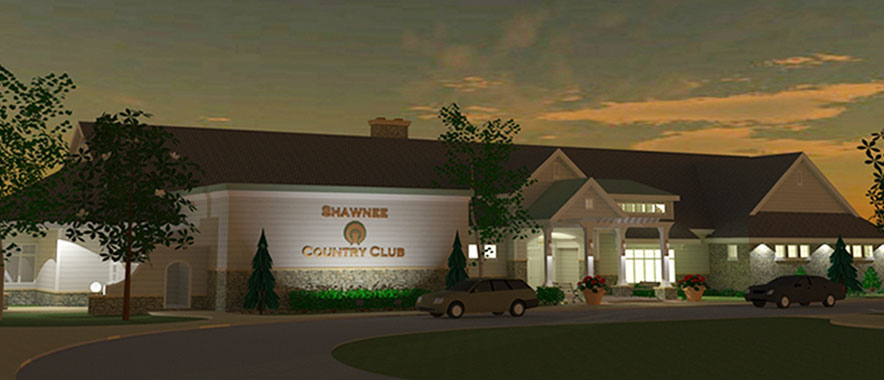
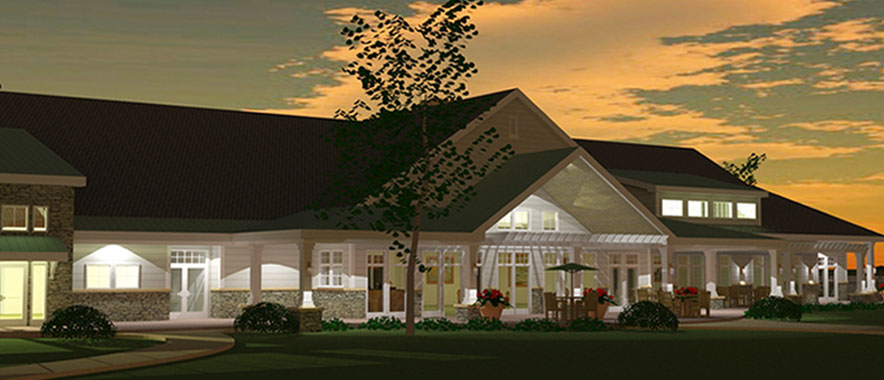
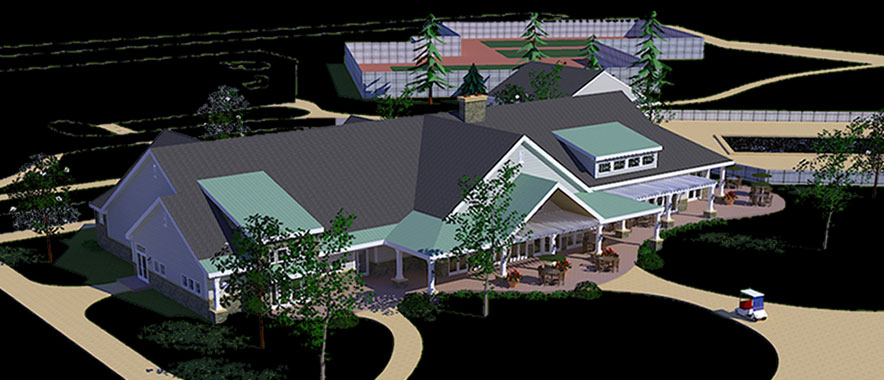
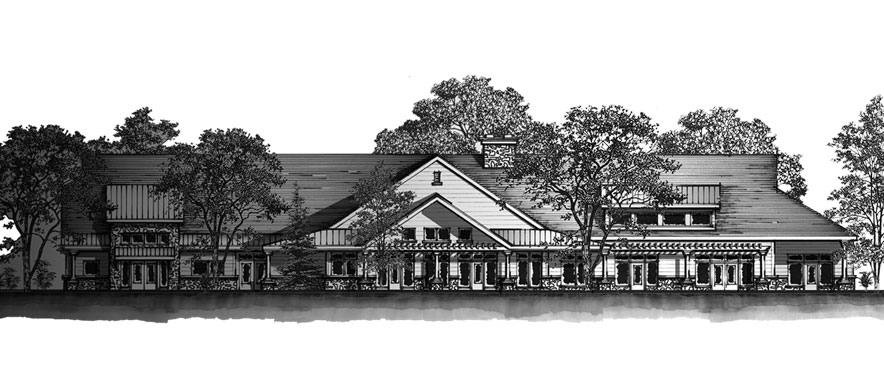
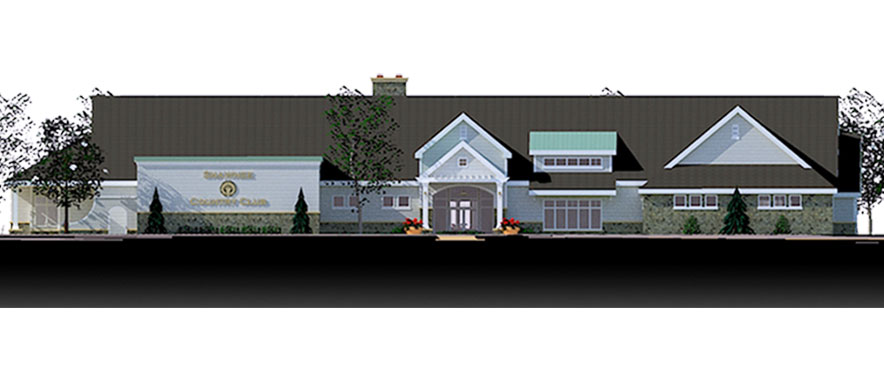
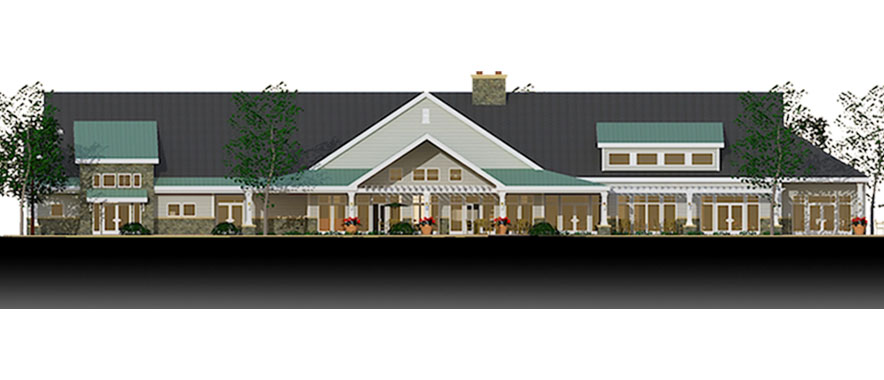

This 12,600 s.f. clubhouse is designed to replace an existing clubhouse and pro shop. The conditions of the existing facility required extensive improvements that were not feasible when compared to costs of a new facility. The new clubhouse had to provide a cost effective design that would allow the existing clubhouse to remain operational until construction was complete on the new facility. Major design considerations for the new design included working within existing site limitations, providing an efficient use of space, flexibility within the building, views of the golf course from social and pro shop spaces, and development of an aesthetic that would improve the appearance of the club.