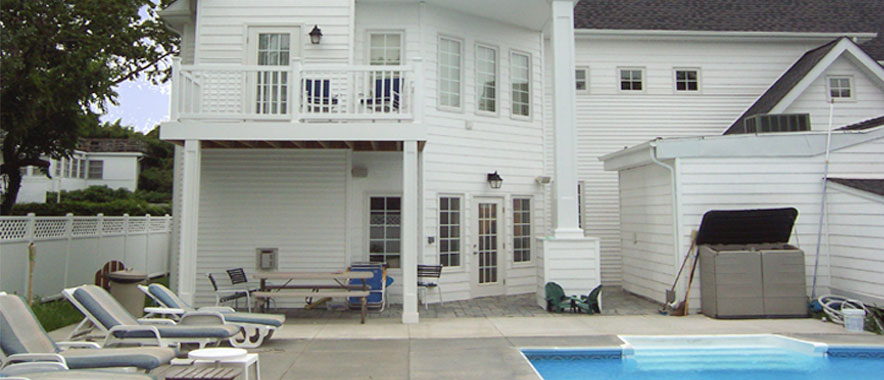
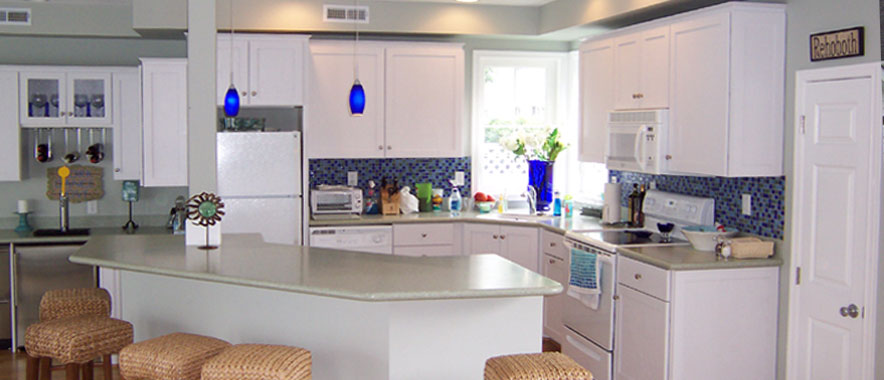
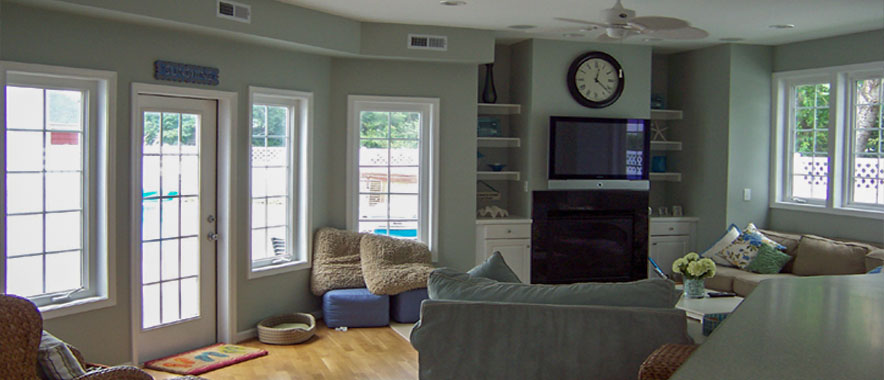
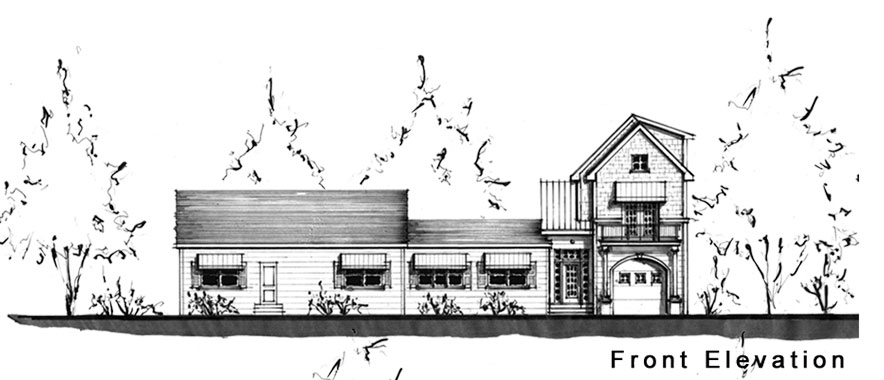
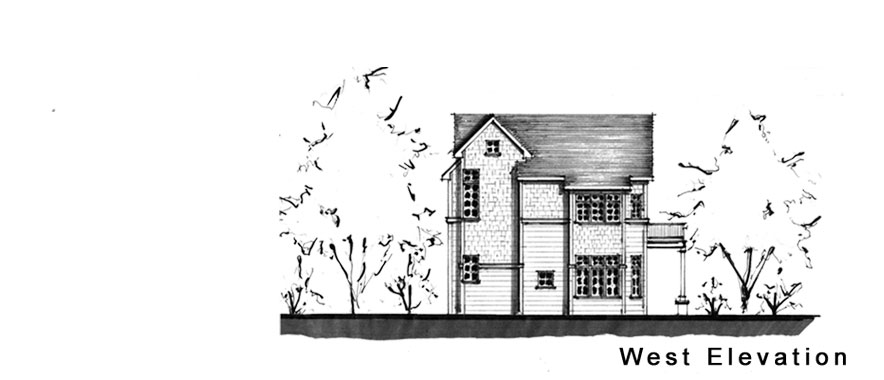
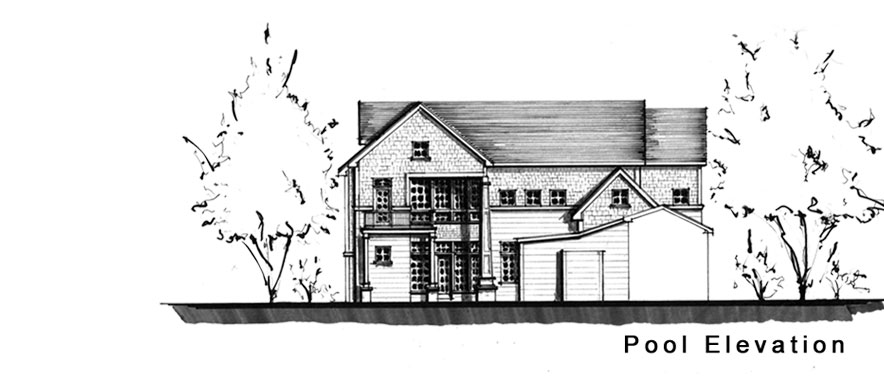
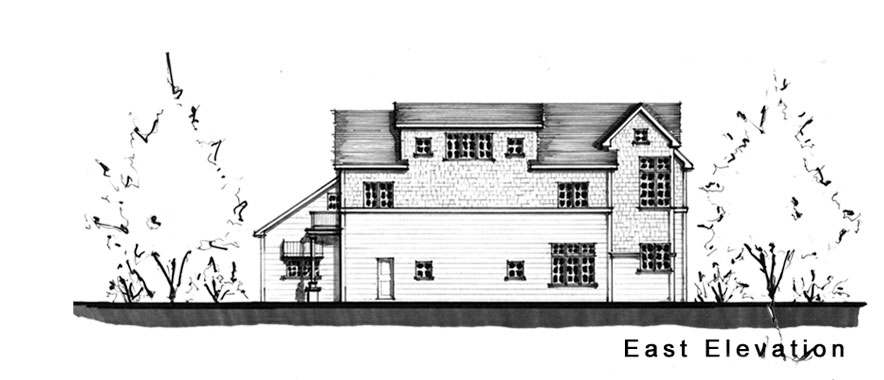
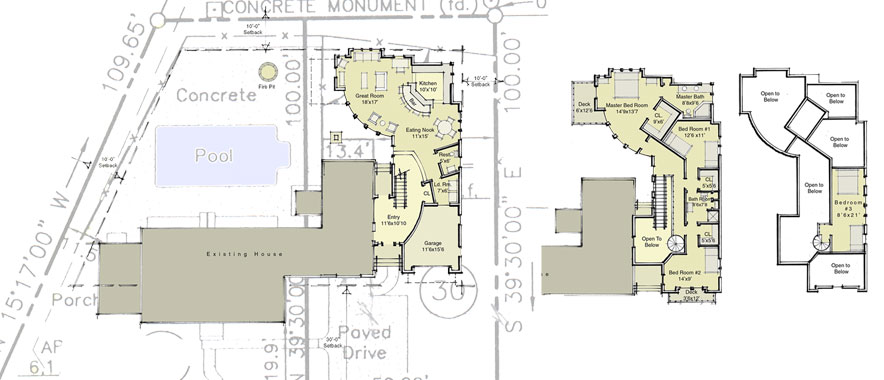

This 2,200 s.f. addition was designed with the concept of having two dwellings with a single entry point. The new dwelling was designed with a large kitchen with an open plan to allow visual control over the pool, exterior terrace, family room and dining areas. The plan incorporates a diagonal wall that provides views of the pool from the kitchen and second floor master bedroom. The recess created by this design also provides shade and the ability to keep windows open during a summer shower.